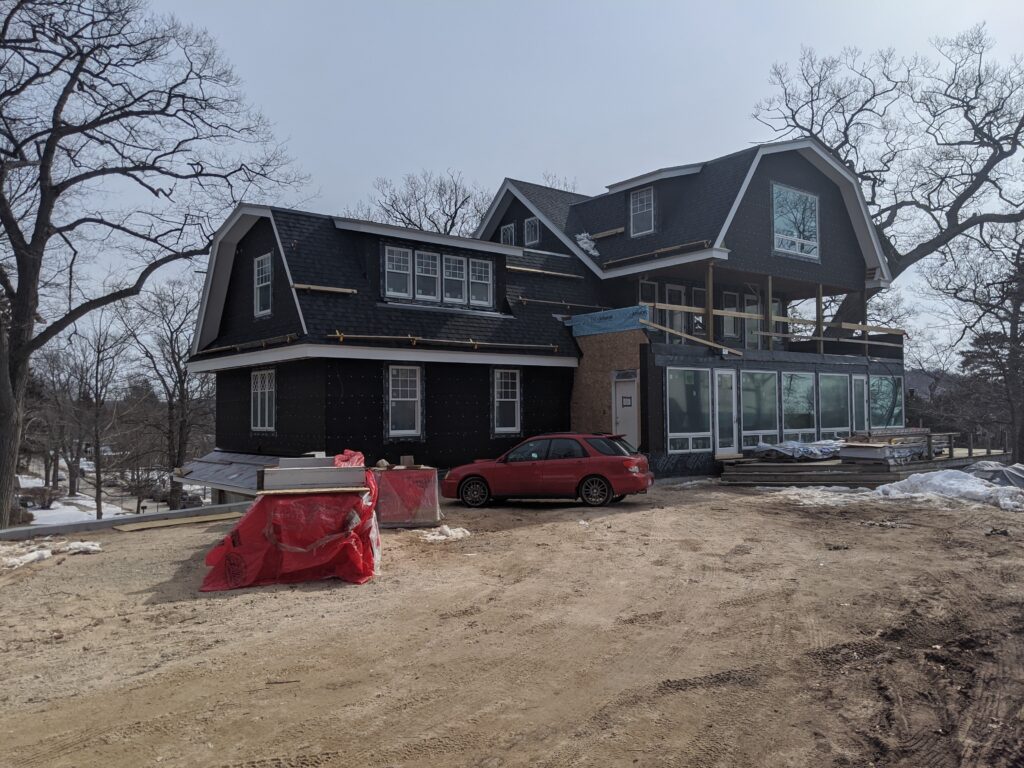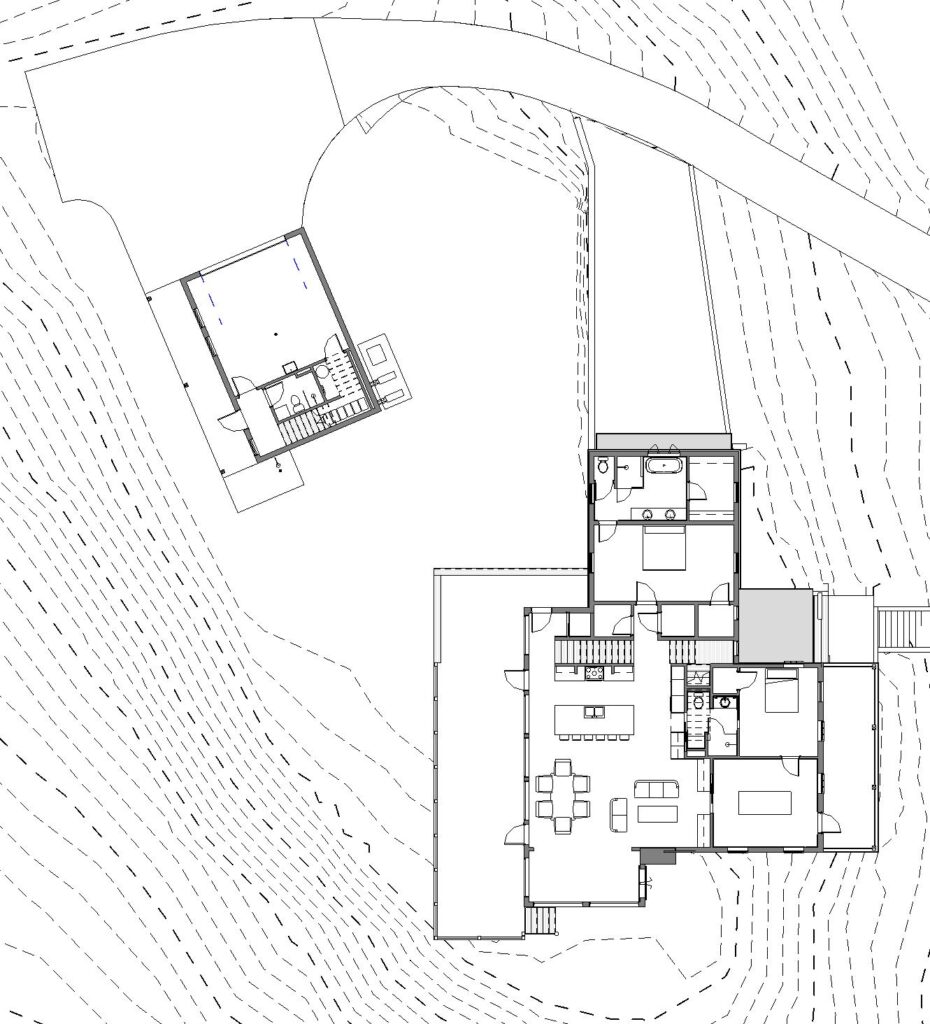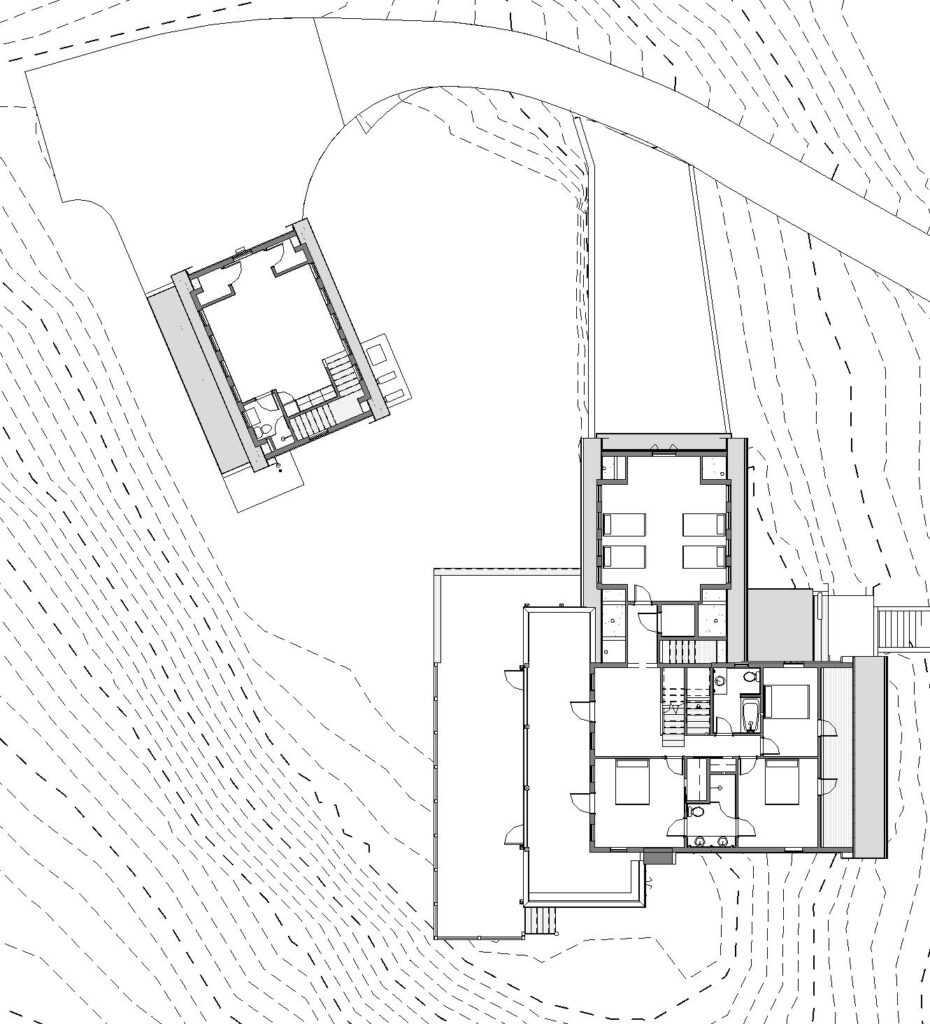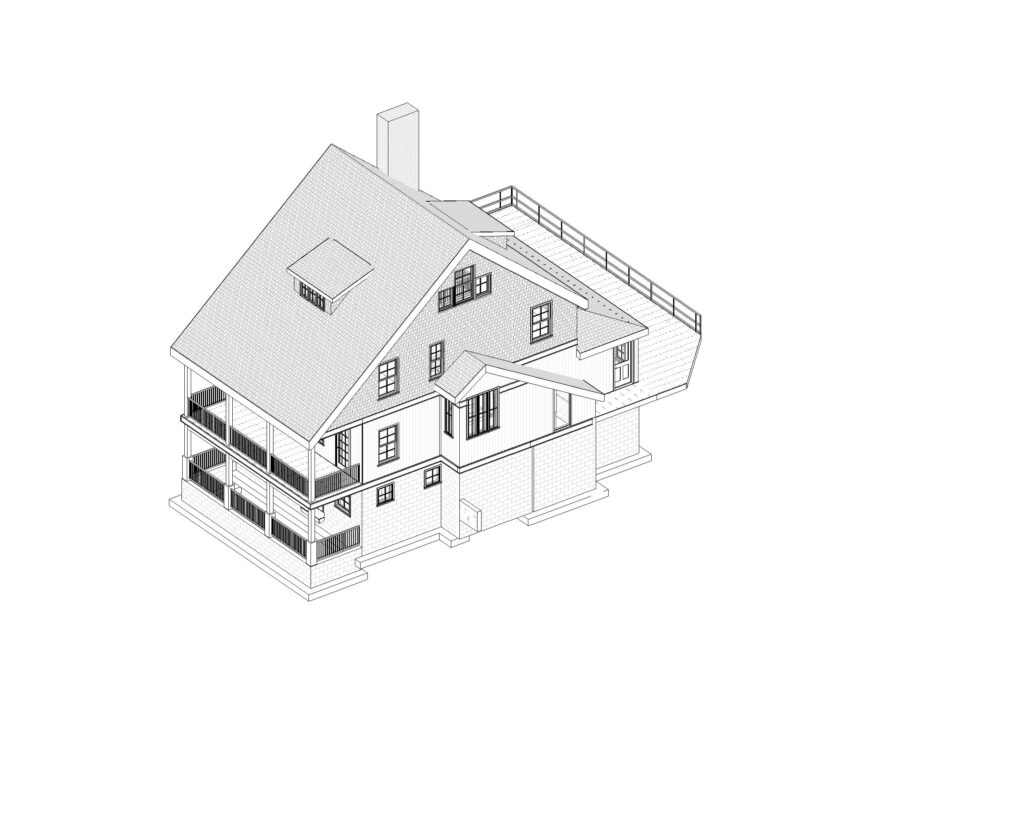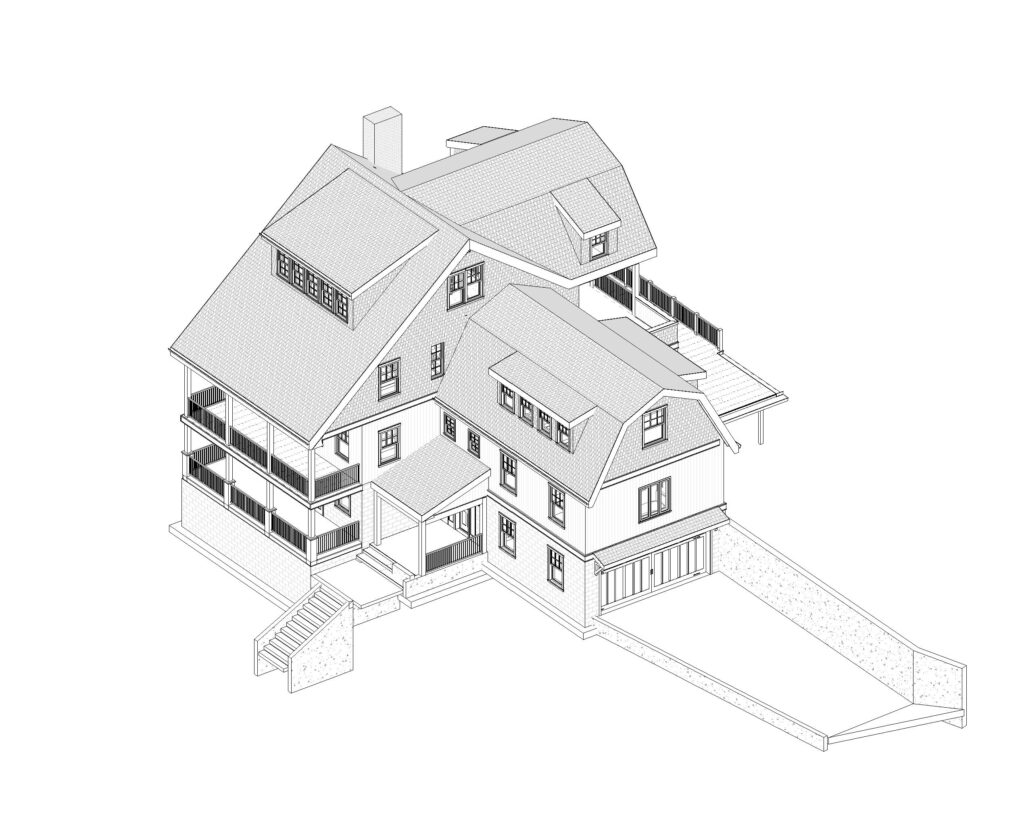Michigan Residence
Michigan Residence
Completed as Project Architect
This project is a renovation and addition to a 1910’s lake house in Frankfort, Michigan. This house is situated on the top of a sand dune with views out to lake Michigan. The goal of the owners was to maintain and build upon the unique architectuectural character of the home. The house while respecting its historic roos features many modern amenities such as in-floor heating, roof-mounted solar arrays with battery storage, elevator, whole-home controller, and heated driveway. The home has 6 bedrooms and 6 baths with a basement apartment that has its own kitchen and bath allowing the homeowners the flexibility of live-in help as they retire to this home. The home also features two “bunk” rooms for their many grandkids as well as a detached garage for when they have long-term guests stay at the property.



